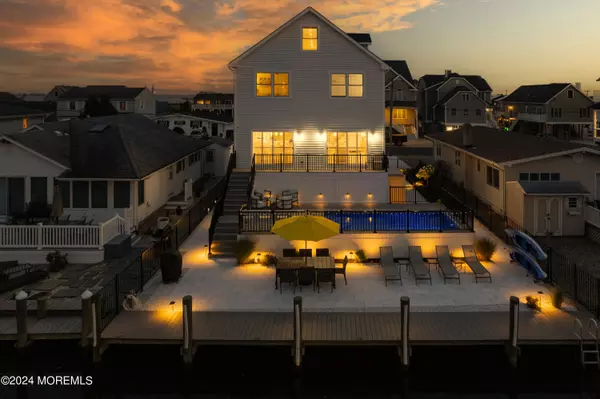For more information regarding the value of a property, please contact us for a free consultation.
Key Details
Sold Price $1,326,000
Property Type Single Family Home
Sub Type Single Family Residence
Listing Status Sold
Purchase Type For Sale
Square Footage 2,500 sqft
Price per Sqft $530
Municipality Brick (BRK)
Subdivision Baywood
MLS Listing ID 22422093
Sold Date 09/17/24
Style Custom,Shore Colonial,Colonial,Contemporary
Bedrooms 4
Full Baths 3
Half Baths 1
HOA Y/N No
Originating Board MOREMLS (Monmouth Ocean Regional REALTORS®)
Year Built 2022
Annual Tax Amount $16,400
Tax Year 2024
Lot Size 4,791 Sqft
Acres 0.11
Lot Dimensions 50 x 100
Property Description
Premium Luxury Waterfront Living. Built in 2022 & seconds from open water, this meticulously maintained 4 bdrm, 3.5bth home includes all the amenities you could ask. Walk into the foyer and see the wide open floor plan. All high-end vinyl flrs lead to a true chef's kitchen surrounded by white quartz counters/backspash incl. SS Bertazzoni appl package. DR and LR w/ coffered ceilings & gas FP have sliders to the rear deck. 2nd fl master w/ full bath & WIC also include Balcony w/ bay views. 3 more bdrms, another full bth and laundry finish off 2nd flr. Top flr offers flexible living space that could be 5th bdrm, home office or playroom along with another 1/2 bth. Out back, 50ft of vinyl bulkhead&dock. Heated 10x20 saltwater pool, vinyl deck, surrounded by custom landscaping & marble pavers.
Location
State NJ
County Ocean
Area Baywood
Direction Go north on Drum Point Rd. Turn right onto Mandalay Rd. Go straight onto St Lawrence Blvd. Turn left onto Cadiz Dr. Then turn right onto Monterey Dr.
Rooms
Basement Ceilings - High, Unfinished
Interior
Interior Features Attic, Bonus Room, Ceilings - 9Ft+ 1st Flr, Dec Molding, Den, Security System, Sliding Door, Breakfast Bar, Recessed Lighting
Heating Natural Gas, Forced Air, 2 Zoned Heat
Cooling Central Air, 2 Zoned AC
Flooring Linoleum, Vinyl, Wood
Fireplaces Number 1
Fireplace Yes
Exterior
Exterior Feature Balcony, Deck, Dock, Fence, Outdoor Shower, Patio, Security System, Sprinkler Under, Swimming, Water/Elect @ Dock, Lighting
Parking Features Paved, Driveway, Off Street, Direct Access, Oversized
Garage Spaces 2.0
Pool Heated, Salt Water, Vinyl
Roof Type Shingle
Garage Yes
Building
Lot Description Bulkhead, Fenced Area, Lagoon
Story 3
Foundation Piling
Sewer Public Sewer
Water Public
Architectural Style Custom, Shore Colonial, Colonial, Contemporary
Level or Stories 3
Structure Type Balcony,Deck,Dock,Fence,Outdoor Shower,Patio,Security System,Sprinkler Under,Swimming,Water/Elect @ Dock,Lighting
Schools
Elementary Schools Osbornville
Middle Schools Lake Riviera
High Schools Brick Twp.
Others
Senior Community No
Tax ID 07-00211-26-00013
Read Less Info
Want to know what your home might be worth? Contact us for a FREE valuation!

Our team is ready to help you sell your home for the highest possible price ASAP

Bought with Keller Williams Realty Premier Properties
GET MORE INFORMATION





