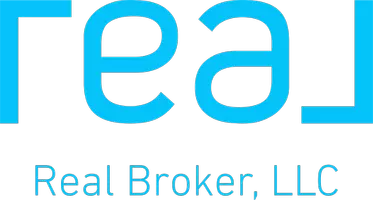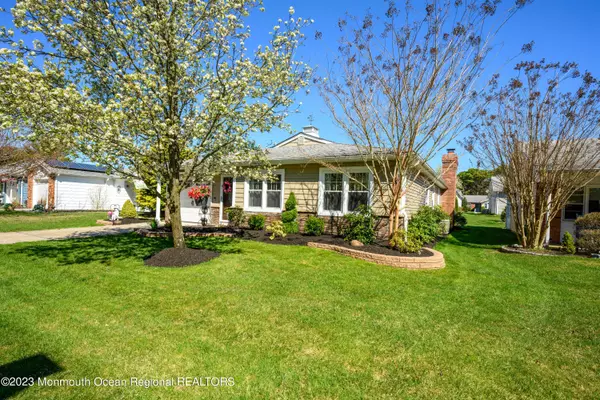For more information regarding the value of a property, please contact us for a free consultation.
Key Details
Sold Price $455,000
Property Type Single Family Home
Sub Type Adult Community
Listing Status Sold
Purchase Type For Sale
Square Footage 1,811 sqft
Price per Sqft $251
Municipality Brick (BRK)
Subdivision Lions Head So
MLS Listing ID 22309594
Sold Date 06/15/23
Style Ranch, Detached
Bedrooms 2
Full Baths 2
HOA Fees $140/mo
HOA Y/N Yes
Originating Board Monmouth Ocean Regional Multiple Listing Service
Year Built 1987
Annual Tax Amount $3,802
Tax Year 2022
Lot Size 5,227 Sqft
Acres 0.12
Lot Dimensions 50 x 103
Property Description
FALL in LOVE from the moment you pull up. Curb appeal is outstanding with a premium location overlooking the scenic executive 9-hole golf course. An IMPECCABLE home where beauty and warmth meet and welcome you. Tastefully redone with so many upgrades. Upon entering, note the open entry area and the gleaming engineered hardwood floors that carry throughout the spacious living and dining rooms and main living area of this sunny home. All windows have been replaced. Kitchen is upgraded with beautiful, soft close cabinetry, stainless appliances and granite counters and a peninsula adds extra seating & storage. Recessed lighting carries through to the large, bigger than most, family room in this extended Hawthorne model. A gorgeous gas fireplace adds ambiance. French sliders lead out to the ... large, private patio that has a remote-controlled awning for easy shade. Primary bedroom is a quiet space with 2 closets, 1 walk in, and an upgraded en suite bath. Gas heat-C/A-tankless HWH are only 6 yrs and under a maintenance contract transferrable to the new owner. Many custom features! See photos for more details! An active community with golf, heated pool and many clubs and activities. Be in for the start of summer and immediately enjoy easy living in this impressive home.
Location
State NJ
County Ocean
Area None
Direction Beaverson Blvd to Lions Head South main entrance to 2nd right on Ashford Dr
Interior
Interior Features Attic, Attic - Pull Down Stairs
Cooling Central Air
Fireplaces Number 1
Fireplace Yes
Exterior
Exterior Feature Outdoor Lighting, Patio, Tennis Court
Parking Features Driveway, Off Street, Direct Access, Workshop in Garage
Garage Spaces 1.0
Pool Heated
Amenities Available Exercise Room, Shuffleboard, Community Room, Swimming, Golf Course, Clubhouse, Common Area, Bocci
Roof Type Shingle
Garage Yes
Building
Story 1
Foundation Slab
Sewer Public Sewer
Architectural Style Ranch, Detached
Level or Stories 1
Structure Type Outdoor Lighting, Patio, Tennis Court
New Construction No
Others
Senior Community Yes
Tax ID 07-00380-05-00040
Pets Allowed Dogs OK, Cats OK
Read Less Info
Want to know what your home might be worth? Contact us for a FREE valuation!

Our team is ready to help you sell your home for the highest possible price ASAP

Bought with Chadwick Sales & Rentals LLC
GET MORE INFORMATION





