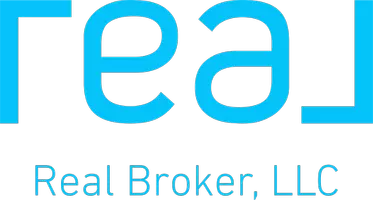For more information regarding the value of a property, please contact us for a free consultation.
Key Details
Sold Price $440,000
Property Type Condo
Sub Type Condominium
Listing Status Sold
Purchase Type For Sale
Square Footage 1,510 sqft
Price per Sqft $291
Municipality Middletown (MID)
Subdivision Cherry Tree Vlg
MLS Listing ID 22234901
Sold Date 02/24/23
Style Townhouse, Condo, 2 Story
Bedrooms 2
Full Baths 1
Half Baths 1
HOA Fees $308/mo
HOA Y/N Yes
Originating Board Monmouth Ocean Regional Multiple Listing Service
Year Built 1979
Annual Tax Amount $5,314
Tax Year 2021
Lot Size 3,049 Sqft
Acres 0.07
Lot Dimensions 40 x 80
Property Description
Welcome Home ! All you need to do is unpack since everything has been meticulously updated in 2022. The home itself provides three levels of living space and a practical and open floor plan. Upon entering there is a large living room with high ceilings and a stone fireplace for cozy evenings. The heart of this home is the completely remodeled chef's kitchen. Some of the many updates include white shaker cabinets, granite countertops, glass backsplash, stainless appliances, oversized sink and coffee bar. The kitchen was reconfigured to add tons of counter space that opens to the dining room which is great for hosting family and friends. Upstairs you will find the spacious primary bedroom with two large closets and an attached bathroom. Some updates include white vanities, modern fixtures, subway tiled shower and a heat lamp. The second bedroom is full of natural sunlight and a built-in window seat. Fully finished walkout basement with extra storage. HVAC, HWH, A/C, windows, flooring ,crown molding, recessed lighting and so much more are all completed in 2022. This lovely community is conveniently located close to both GSP entrances North and South, Jersey Shore beaches, restaurants and shopping.
Location
State NJ
County Monmouth
Area Middletown
Direction Highway 35 to Cherry Tree Farm Road. Left onto Clubhouse. Need to enter near the Quickcheck Plaza no access from Palmer for non- residents.
Rooms
Basement Finished, Full, Heated, Walk-Out Access
Interior
Interior Features Attic, Ceilings - 9Ft+ 1st Flr, Dec Molding, Recessed Lighting
Heating Forced Air
Cooling Central Air
Flooring Cement, Laminate, Ceramic Tile
Fireplaces Number 1
Fireplace Yes
Exterior
Exterior Feature Fence, Outdoor Lighting, Porch - Open, Storm Door(s), Tennis Court, Lighting, Tennis Court(s)
Parking Features Paved, Asphalt, Assigned, Common, Visitor, None
Amenities Available Clubhouse, Common Area, Playground
Roof Type Shingle
Garage No
Building
Story 3
Sewer Public Sewer
Architectural Style Townhouse, Condo, 2 Story
Level or Stories 3
Structure Type Fence, Outdoor Lighting, Porch - Open, Storm Door(s), Tennis Court, Lighting, Tennis Court(s)
New Construction No
Schools
Elementary Schools Harmony
Middle Schools Thorne
High Schools Middle North
Others
Senior Community No
Tax ID 32-00596-0000-00225
Pets Allowed Dogs OK, Cats OK
Read Less Info
Want to know what your home might be worth? Contact us for a FREE valuation!

Our team is ready to help you sell your home for the highest possible price ASAP

Bought with NextHome Force Realty Partners




