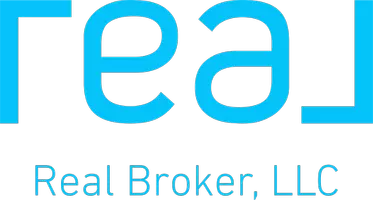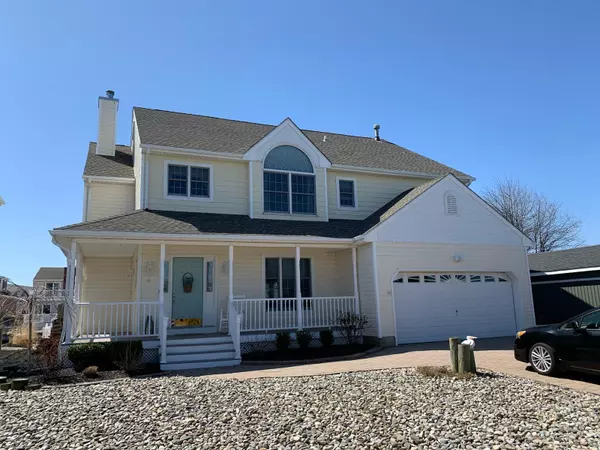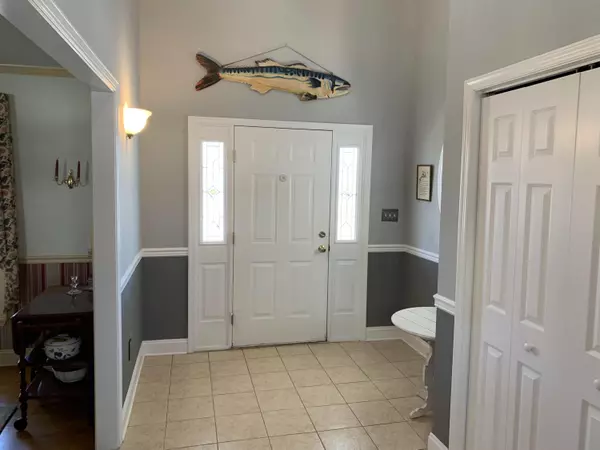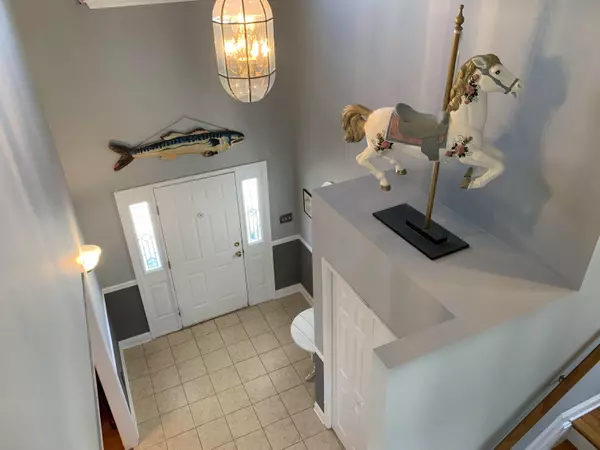For more information regarding the value of a property, please contact us for a free consultation.
Key Details
Sold Price $753,500
Property Type Single Family Home
Sub Type Single Family Residence
Listing Status Sold
Purchase Type For Sale
Square Footage 2,356 sqft
Price per Sqft $319
Municipality Brick (BRK)
Subdivision Baywood
MLS Listing ID 22111610
Sold Date 07/23/21
Style Custom,Shore Colonial
Bedrooms 3
Full Baths 2
Half Baths 1
HOA Y/N No
Originating Board MOREMLS (Monmouth Ocean Regional REALTORS®)
Year Built 1997
Annual Tax Amount $11,413
Tax Year 2020
Lot Size 5,662 Sqft
Acres 0.13
Lot Dimensions 67 x 108 x 61 x 86
Property Description
''Builder's Home'' SUPERBLY UPGRADED. METICULOUSLY MAINTAINED from A-Z, inside and out. New granite countertops in KIT (cabs refinished 2016). and ALL 2 1/2 BATHS (2012). MBR Bath renovated ''to the studs'' in 2014. New HVAC systems (2 zone heat & AC) in 2018. Timberline roof 2020. New vinyl bulkhead & dock in 2014 (lagoon water 7 ft. at low tide per owners). New washer/dryer 2016, HWH 2015, Stove 2019. All new H/W and laminate floors since 2016. New 12 x 42 composite deck and rails 2016. New vinyl covered front porch. All surrounded by professional landscaping. Wide open floor plan adjoins Eat-in Kitchen with, dining and Great Room accentuated by vaulted ceilings; all overlooking deck, dock, and lagoon.
Location
State NJ
County Ocean
Area Baywood
Direction Drum Pt Rd to L on Baywood to L on Pilot to R on Alameda to L on E. Granada to R on Seville Dr
Rooms
Basement Crawl Space
Interior
Interior Features Attic - Walk Up, Bay/Bow Window, Ceilings - 9Ft+ 1st Flr, Dec Molding, Skylight, Sliding Door, Breakfast Bar, Eat-in Kitchen, Recessed Lighting
Heating Natural Gas, Forced Air, 2 Zoned Heat
Cooling Central Air, 2 Zoned AC
Flooring Ceramic Tile, Wood, Engineered
Fireplaces Number 1
Fireplace Yes
Window Features Insulated Windows
Exterior
Exterior Feature Deck, Dock, Fence, Porch - Open, Swimming, Thermal Window, Water/Elect @ Dock, Porch - Covered, Lighting
Parking Features Paved, Paver Block, Double Wide Drive, Driveway, Direct Access
Garage Spaces 2.0
Waterfront Description Lagoon
Roof Type Timberline
Garage Yes
Building
Lot Description Bulkhead, Cul-De-Sac, Fenced Area, Irregular Lot, Lagoon
Story 2
Sewer Public Sewer
Water Public
Architectural Style Custom, Shore Colonial
Level or Stories 2
Structure Type Deck,Dock,Fence,Porch - Open,Swimming,Thermal Window,Water/Elect @ Dock,Porch - Covered,Lighting
New Construction No
Schools
Elementary Schools Osbornville
Middle Schools Lake Riviera
High Schools Brick Twp.
Others
Senior Community No
Tax ID 07-00211-14-00010
Read Less Info
Want to know what your home might be worth? Contact us for a FREE valuation!

Our team is ready to help you sell your home for the highest possible price ASAP

Bought with C21/ Action Plus Realty
GET MORE INFORMATION





