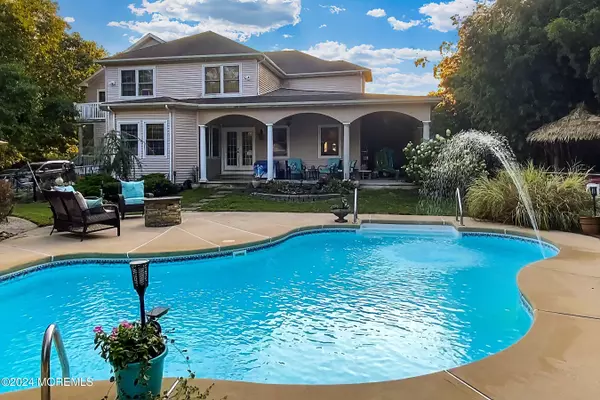UPDATED:
01/06/2025 07:46 AM
Key Details
Property Type Single Family Home
Sub Type Single Family Residence
Listing Status Active
Purchase Type For Sale
Square Footage 4,704 sqft
Price per Sqft $360
Municipality Howell (HOW)
MLS Listing ID 22435882
Style Custom
Bedrooms 5
Full Baths 3
Half Baths 1
HOA Y/N No
Originating Board MOREMLS (Monmouth Ocean Regional REALTORS®)
Annual Tax Amount $13,375
Tax Year 2023
Lot Size 2.000 Acres
Acres 2.0
Property Description
As you enter through the mahogany door, you'll be captivated by the soaring two-story ceiling in the grand foyer with an exquisite staircase leading to the second level, offering the perfect greeting spot for friends and family.
Off the foyer, one set of French doors opens to the formal dining room, while another leads into a huge 15'x24' great room, perfect for family gatherings or dinners. An arched doorway draws you into the living room with a marble-tiled fireplace and views of the private wooded yard A generously sized kitchen features custom-milled granite countertops, gas cooking, two refrigerators, microwaves, and sinks, and a large walk-in pantry. An adjoining breakfast room boasts three windowed walls overlooking the yard.
Boasting 5 bedrooms, 3.5 bathrooms, and 3 versatile bonus rooms, ideal for offices, studies, recreation, or additional bedrooms to suit your family's needs, this property is a dream home for large families, multi-generational living, or families that love to entertain. The oversized primary bedroom includes voluminous high ceilings, two walk-in closets, a sitting area, and a private balcony for unwinding, as well as a luxurious en-suite bathroom with vaulted ceilings, separate double sinks, a whirlpool tub, and a stand-up shower.
The expansive 850 square foot two-car garage is heated and cooled, offering a large open area with high ceilings perfect for multiple cars, a workshop, storage, and many other uses.
Off the living room, French doors open to a breath-taking wrap-around porch with pillared arches. The backyard is an entertainer's dream, a private oasis featuring an in-ground pool, gazebo, spacious patio, and a tiki bar with a white sand beach for hosting gatherings. Beyond the pool, an expansive lawn backs to a path through your own serene, wooded area.
Located in a highly sought after southeastern area of Howell Township, this turnkey gem offers everything you need for luxurious living, unforgettable entertaining, and convenience. Don't miss out on the opportunity to call this stunning property your forever home!
Location
State NJ
County Monmouth
Area Howell Twnsp
Direction Oak Glen Rd. Slight left onto Randolph Rd. Left onto Lakewood Farmingdale Rd. Right onto Alexander Ave. Right onto Maxim Southard Rd. Destination will be on right.
Rooms
Basement Partial, Unfinished
Interior
Interior Features Attic - Pull Down Stairs, Balcony, Bonus Room, Ceilings - 9Ft+ 1st Flr, Den, French Doors, Hot Tub, Laundry Tub, Loft, Wet Bar, Breakfast Bar, Recessed Lighting
Heating Forced Air, 2 Zoned Heat
Cooling Multi Units, 2 Zoned AC
Flooring Cement
Inclusions Hot Tub, Washer, Window Treatments, Timer Thermostat, Blinds/Shades, Ceiling Fan(s), Dishwasher, Dryer, Light Fixtures, Microwave, Stove, Stove Hood, Refrigerator, Screens, Gas Cooking
Fireplace No
Window Features Windows: Low-e Window Coating
Exterior
Exterior Feature Balcony, BBQ, Fence, Gazebo, Hot Tub, Patio, Porch - Open, Shed, Storage, Swimming
Parking Features Circular Driveway, Gravel, Unpaved, Double Wide Drive, Driveway, Heated Garage, Oversized
Garage Spaces 2.0
Pool Fenced, In Ground, Pool Equipment
Roof Type Shingle
Garage Yes
Building
Lot Description Corner Lot, Oversized, Back to Woods, Fenced Area
Story 2
Sewer Septic Tank
Water Well
Architectural Style Custom
Level or Stories 2
Structure Type Balcony,BBQ,Fence,Gazebo,Hot Tub,Patio,Porch - Open,Shed,Storage,Swimming
Schools
Elementary Schools Taunton
Middle Schools Howell South
High Schools Howell Hs
Others
Senior Community No
Tax ID 21-00026-0000-00013





