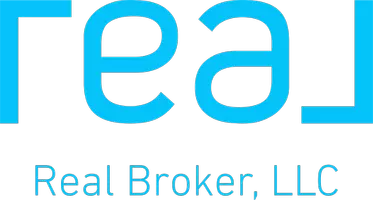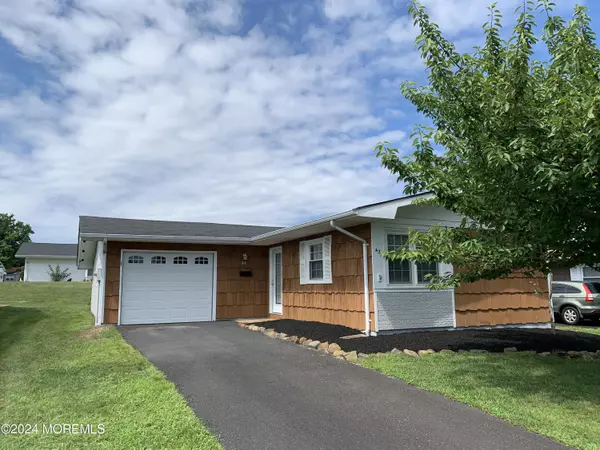For more information regarding the value of a property, please contact us for a free consultation.
Key Details
Sold Price $279,900
Property Type Single Family Home
Sub Type Adult Community
Listing Status Sold
Purchase Type For Sale
Square Footage 800 sqft
Price per Sqft $349
Municipality Brick (BRK)
Subdivision Greenbriar I
MLS Listing ID 22419655
Sold Date 08/16/24
Style Ranch,Detached
Bedrooms 1
Full Baths 1
HOA Fees $155/mo
HOA Y/N Yes
Originating Board MOREMLS (Monmouth Ocean Regional REALTORS®)
Year Built 1973
Annual Tax Amount $2,341
Tax Year 2023
Lot Size 4,791 Sqft
Acres 0.11
Lot Dimensions 50 x 100
Property Description
''Creampuff'' condition A-Z inside and out. 100% interior painted January'24. Exterior painted in 2023. Kitchen is newer with granite/stone counters. AC is also newer. Beautiful laminate floors throughout. French Doors open to Florida/Sun Room. Garage is oversized lengthwise for extra storage.
Location
State NJ
County Ocean
Area Herbertsville
Direction Burnt Tavern Rd to The Blvd at Greenbriar 1 to Left on Blake Circle to Left on Collins Ct
Interior
Interior Features Dec Molding, French Doors
Heating Electric
Cooling Electric, Central Air
Flooring Laminate
Fireplace No
Exterior
Exterior Feature Porch - Enclosed, Thermal Window, Lighting
Parking Features Paved, Driveway, Direct Access
Garage Spaces 1.0
Pool Lap, Common, Fenced, In Ground
Amenities Available Association, Exercise Room, Community Room, Swimming, Pool, Golf Course, Clubhouse, Common Area, Landscaping
Roof Type Shingle
Garage Yes
Building
Lot Description Cul-De-Sac
Story 1
Foundation Slab
Sewer Public Sewer
Architectural Style Ranch, Detached
Level or Stories 1
Structure Type Porch - Enclosed,Thermal Window,Lighting
Others
HOA Fee Include Common Area,Lawn Maintenance,Pool
Senior Community Yes
Tax ID 07-01192-19-00119
Pets Allowed Dogs OK, Cats OK
Read Less Info
Want to know what your home might be worth? Contact us for a FREE valuation!

Our team is ready to help you sell your home for the highest possible price ASAP

Bought with ERA/ Byrne Realty




