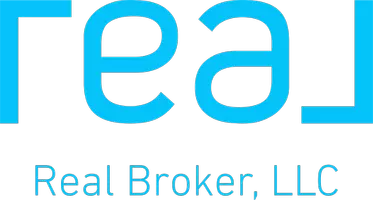For more information regarding the value of a property, please contact us for a free consultation.
Key Details
Sold Price $625,000
Property Type Condo
Sub Type Condominium
Listing Status Sold
Purchase Type For Sale
Square Footage 1,518 sqft
Price per Sqft $411
Municipality Oceanport (OCP)
Subdivision Kimberly Woods
MLS Listing ID 22414930
Sold Date 08/08/24
Style Townhouse
Bedrooms 3
Full Baths 2
Half Baths 1
HOA Fees $347/mo
HOA Y/N Yes
Originating Board MOREMLS (Monmouth Ocean Regional REALTORS®)
Year Built 1985
Annual Tax Amount $6,792
Tax Year 2023
Lot Size 2,613 Sqft
Acres 0.06
Lot Dimensions 24 x 110
Property Description
NOT A PENNY NEEDS TO BE SPENT! To Move Into This Beautiful 3 BR/2.5 Bath Townhome In Highly Desirable Kimberly Woods. The Renovation of This Home has Made it Comfortable, Easy to Live in & A Great Space To Entertain. All New Windows, HWF,Recessed Lighting,Custom Closets,Expanded Custom Kitchen w/Granite Counters,Custom Cabinets,S/SAppl.,Glass/Marble Backsplash, Dining Rm Sliders to Paver Patio, Living Rm w/WBF,Marble Surround,&Plantation Shutters. Upstairs Has 3 Bedrooms. A Large Primary Suite w/WIC & Ensuite, & 2 Additional Bedrooms,&Guest Bath. Attic w/Plenty of Additional Storage. All of This & An Attached Garage Finished w/Flexcore Flooring,Custom Shelves & Storage. This Private Community Has A Pool,Tennis Ct &Pickleball Ct
Minutes To The Beautiful NJ Beaches Transportation&Shopping
Location
State NJ
County Monmouth
Area None
Direction Port au peck to kimberly woods - or oceanport ave to kimberly woods use GPS
Rooms
Basement None
Interior
Interior Features Attic, Attic - Pull Down Stairs, Sliding Door, Recessed Lighting
Heating Natural Gas, Forced Air
Cooling Central Air
Flooring Ceramic Tile, Wood
Fireplaces Number 1
Fireplace Yes
Exterior
Exterior Feature Storm Door(s), Swimming, Lighting, Tennis Court(s)
Parking Features Driveway, Off Street, Direct Access, Storage
Garage Spaces 1.0
Pool In Ground
Amenities Available Tennis Court, Professional Management, Association, Pool
Roof Type Shingle
Garage Yes
Building
Lot Description Cul-De-Sac
Story 2
Sewer Public Sewer
Water Public
Architectural Style Townhouse
Level or Stories 2
Structure Type Storm Door(s),Swimming,Lighting,Tennis Court(s)
New Construction No
Schools
Elementary Schools Wolf Hill
Middle Schools Maple Place
Others
HOA Fee Include Lawn Maintenance,Pool,Snow Removal
Senior Community No
Tax ID 38-00117-0000-00027-164
Pets Allowed Dogs OK, Cats OK
Read Less Info
Want to know what your home might be worth? Contact us for a FREE valuation!

Our team is ready to help you sell your home for the highest possible price ASAP

Bought with EXIT Realty East Coast Shirvanian




