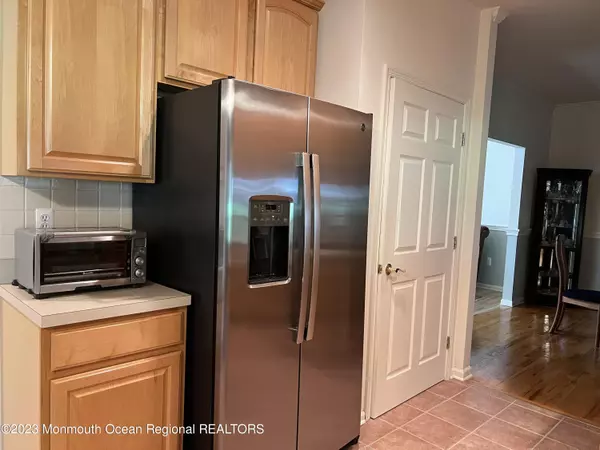For more information regarding the value of a property, please contact us for a free consultation.
Key Details
Sold Price $910,000
Property Type Single Family Home
Sub Type Single Family Residence
Listing Status Sold
Purchase Type For Sale
Square Footage 2,493 sqft
Price per Sqft $365
Municipality Jackson (JAC)
Subdivision Laurel Woods
MLS Listing ID 22326292
Sold Date 11/30/23
Style Colonial
Bedrooms 4
Full Baths 2
Half Baths 1
HOA Y/N No
Originating Board MOREMLS (Monmouth Ocean Regional REALTORS®)
Year Built 1997
Annual Tax Amount $10,722
Tax Year 2022
Lot Size 0.460 Acres
Acres 0.46
Property Description
Welcome to the exquisite Laurel Woods community! This stunning Claremont model home has been lovingly maintained by its original owner. Situated in a coveted horseshoe-shaped neighborhood of 44 homes, this residence offers a grand 2-story foyer, beautiful hardwood flooring, and a cozy family room featuring a WB fireplace that seamlessly flows into the eat-in kitchen, complete with stainless steel appliances and a spacious pantry.
Through the Anderson sliders, you'll find an expansive 880 SF deck, featuring a delightful seating area beneath a charming pergola and a soothing hot tub. The serene wooded backyard provides a picturesque backdrop. With a side-entry garage and an extended driveway capable of accommodating multiple cars, practicality meets elegance. Upstairs, you'll discover a generously sized primary bedroom with an elegant en-suite & walk-in closet. 3 additional bedrooms offer ample space. this home boasts a modern 2-zone HVAC system, Anderson windows thruout, newer roof and recently replaced HWH. Come see for yourself why this location is not just perfect but also presents an amazing opportunity to call this house your forever HOME!
Location
State NJ
County Ocean
Area Hyson
Direction Hyson Rd to Bartley Rd, turn right. Turn left onto Cross Farms Rd, then turn right onto Highland Drive #10 on the right side
Rooms
Basement Ceilings - High, Full, Unfinished
Interior
Interior Features Attic - Pull Down Stairs, Ceilings - 9Ft+ 1st Flr, Sliding Door, Recessed Lighting
Heating Forced Air, 2 Zoned Heat
Cooling 2 Zoned AC
Flooring Ceramic Tile, Wood
Fireplaces Number 1
Fireplace Yes
Exterior
Exterior Feature BBQ, Deck, Hot Tub, Sprinkler Under, Thermal Window, Lighting
Parking Features Double Wide Drive, Driveway, On Street, Direct Access
Garage Spaces 2.0
Roof Type Shingle
Garage Yes
Building
Lot Description Back to Woods
Story 2
Sewer Public Sewer
Water Public
Architectural Style Colonial
Level or Stories 2
Structure Type BBQ,Deck,Hot Tub,Sprinkler Under,Thermal Window,Lighting
Schools
Elementary Schools Howard C. Johnson
Middle Schools Carl W. Goetz
High Schools Jackson Memorial
Others
Senior Community No
Tax ID 12-05601-0000-00007
Read Less Info
Want to know what your home might be worth? Contact us for a FREE valuation!

Our team is ready to help you sell your home for the highest possible price ASAP

Bought with NextHome Force Realty Partners




