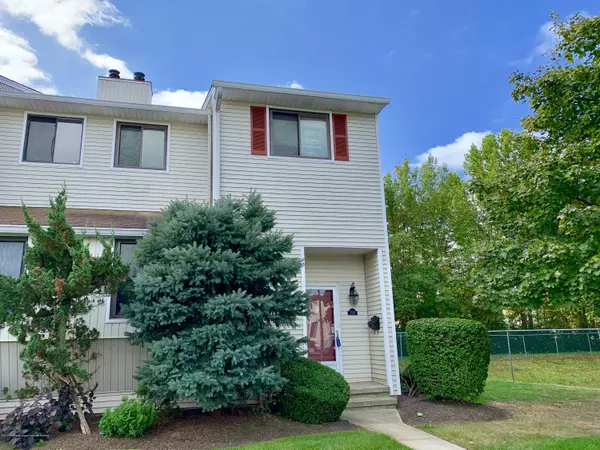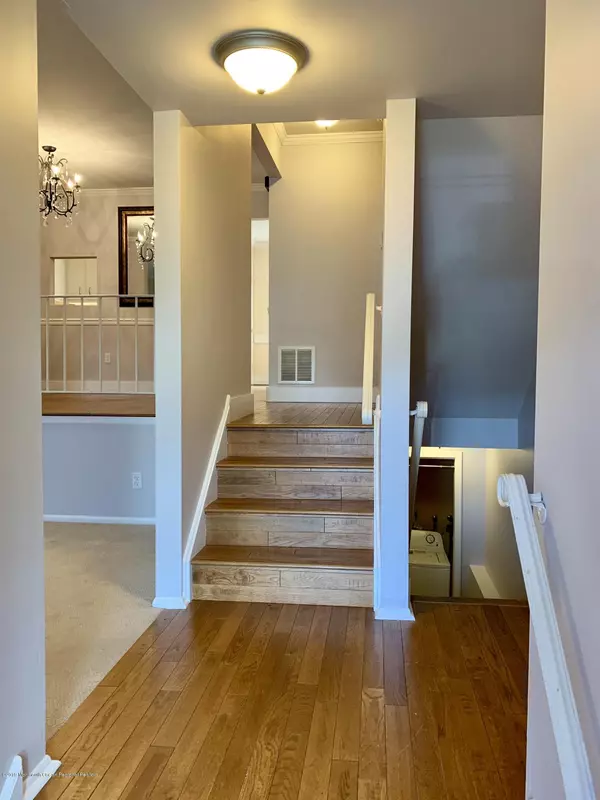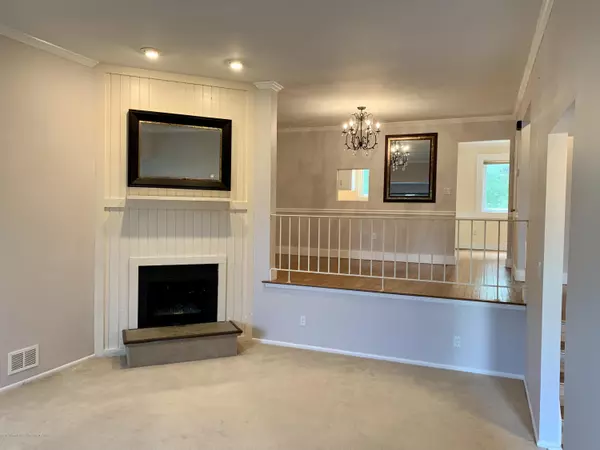For more information regarding the value of a property, please contact us for a free consultation.
Key Details
Sold Price $280,000
Property Type Condo
Sub Type Condominium
Listing Status Sold
Purchase Type For Sale
Square Footage 1,674 sqft
Price per Sqft $167
Municipality Middletown (MID)
Subdivision Cherry Tree Vlg
MLS Listing ID 21940180
Sold Date 12/03/19
Style End Unit,Townhouse,Condo
Bedrooms 3
Full Baths 2
Half Baths 1
HOA Fees $317/mo
HOA Y/N Yes
Originating Board MOREMLS (Monmouth Ocean Regional REALTORS®)
Year Built 1979
Annual Tax Amount $6,048
Tax Year 2018
Lot Dimensions 37 x 80
Property Description
Beautifully updated end unit condo in Cherry Tree Village. The entrance foyer leads to the large Living Room with gas fireplace. Spacious eat-in Kitchen has granite countertops and S/S appliances. and opens to a formal Dining Room which overlooks the Living Room. Both kitchen and dining room have hardwood floors. All three bathrooms have been updated. A finished walk out lower level Family Room leads to a private patio. This is the perfect home for both experienced and first-time buyers that is FHA mortgage approved. Close to NYC transportation, great restaurants, shopping and beaches.
Location
State NJ
County Monmouth
Area None
Direction Hwy 35 North to Cherry Tree Farm Rd (be sure to take turn off before Starbucks), then proceed straight across road into Cherry Tree Village and Clubhouse Dr. Turn left at tennis courts on to Middlewood and then left at end before gates.
Rooms
Basement Crawl Space, Partially Finished, Walk-Out Access
Interior
Interior Features Attic, Bay/Bow Window, Dec Molding
Heating Natural Gas, Forced Air
Cooling Central Air
Flooring Ceramic Tile, W/W Carpet, Wood
Fireplaces Number 1
Fireplace Yes
Exterior
Exterior Feature Basketball Court, BBQ, Fence, Patio, Lighting, Tennis Court(s)
Parking Features Assigned, Visitor, None
Amenities Available Tennis Court, Professional Management, Association, No Pool, Basketball Court, Clubhouse, Common Area, Landscaping, Playground
Roof Type Shingle
Garage No
Building
Lot Description Back to Woods
Story 3
Sewer Public Sewer
Water Public
Architectural Style End Unit, Townhouse, Condo
Level or Stories 3
Structure Type Basketball Court,BBQ,Fence,Patio,Lighting,Tennis Court(s)
New Construction No
Schools
Elementary Schools Harmony
Middle Schools Thorne
High Schools Middle North
Others
HOA Fee Include Trash,Common Area,Exterior Maint,Lawn Maintenance,Mgmt Fees,Snow Removal
Senior Community No
Tax ID 32-00596-0000-00079
Pets Allowed Dogs OK, Cats OK
Read Less Info
Want to know what your home might be worth? Contact us for a FREE valuation!

Our team is ready to help you sell your home for the highest possible price ASAP

Bought with RE/MAX Elite




