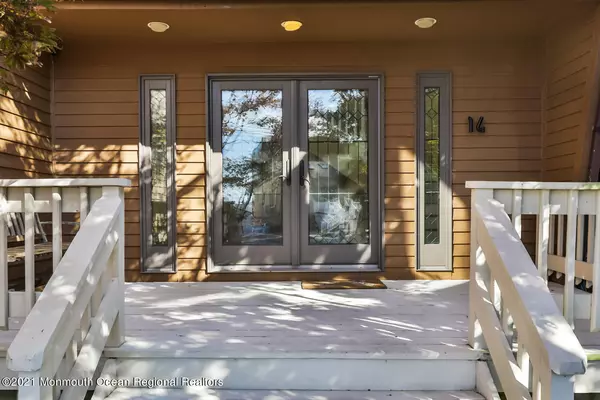For more information regarding the value of a property, please contact us for a free consultation.
Key Details
Sold Price $1,150,000
Property Type Single Family Home
Sub Type Single Family Residence
Listing Status Sold
Purchase Type For Sale
Square Footage 4,867 sqft
Price per Sqft $236
Municipality Brick (BRK)
Subdivision Baywood
MLS Listing ID 22130108
Sold Date 02/08/22
Style Contemporary
Bedrooms 7
Full Baths 4
Half Baths 1
HOA Y/N No
Originating Board Monmouth Ocean Regional Multiple Listing Service
Year Built 1990
Annual Tax Amount $27,024
Tax Year 2020
Lot Size 8,276 Sqft
Acres 0.19
Lot Dimensions 51' frt x 142' lft x 94' rear combined x 106' rgt
Property Description
Located in Havens Cove with beautiful views across the Barnegat Bay of the Barrier Island & Mantoloking Bridge is where you'll find this Contemporary Styled Home. Paver driveway greets you & leaded glass double doors, sidelights & arched top window above welcome you into the 22' cathedral ceiling foyer with dual skylights and Acacia Distressed Hardwood floors that can be found throughout most of the House. Experience the open floor plan featuring a Living Room, Rec Room w/''Andersen'' French Doors onto the Deck that could easily be converted to a first floor Bedroom, spacious Family Room with cathedral ceiling of 16'6'' at it's peak, dual skylights, Travertine tile fireplace surround w/custom bookshelves and an entire rear wall of glass to view the expansive decking & Inground Salt Water Pool that overlooks the Pier out into the Barnegat Bay. Large Dining Room also features expansive water views. Kitchen area designed for entertaining features raised panel Alabaster cabinets, granite counters, tiled backsplash, "Shaws Original" Farmhouse styled sink, center Island ideal for prepping, 2-"Frigidaire" dishwashers, pot filler over the range, Butler Pantry area with a second "Shaws Original" Farmhouse styled sink and 3' x 8' Breakfast Counter & "Andersen" French Doors to the deck. Powder Room & Laundry/Mechanical Room leading to the Garage completes the first floor. Second floor features a spacious Master Suite w/cathedral sitting area featuring a large picture window framing those expansive views & "Andersen" French Doors onto an upper deck w/spiral stairs to the lower Deck & Inground Pool, W-I-C, secondary closet & full private cathedral ceiling Bath w/make-up area that also has plumbing for a second sink. Three additional Bedrooms w/one featuring "Andersen" French Doors to the upper Deck & full Bath completes the second floor. Third floor features three more Bedrooms, two with "Andersen" French Doors onto a Balcony and another w/cathedral ceiling, upper & lower windows & Sitting area, another full Bath completes the third floor. The 115' dock w/composite decking (2013) & two jet ski lifts has more than enough room for multiple boats & another 50' of lower decking. Also find 3-Zones of Hot Water Baseboard Heat, 3-Zones of Central Air Conditioning, Central Vacuum, Security Alarm, full outdoor Bath & much more, please schedule a viewing soon!
Location
State NJ
County Ocean
Area Baywood
Direction Drum Point Road East, left on Baywood Blvd, left on Pilot Drive, right on Alameda Drive, left on E Granada Drive, left on Seville Drive, right on Toledo Drive
Rooms
Basement Crawl Space
Interior
Interior Features Balcony, Built-Ins, Ceilings - 9Ft+ 1st Flr, Clerestories, French Doors, Hot Tub, Lead Glass Window, Security System, Skylight
Heating Baseboard
Cooling Central Air
Flooring Vinyl, Ceramic Tile, Wood
Exterior
Exterior Feature Balcony, Deck, Dock, Fence, Outdoor Shower, Security System, Thermal Window
Parking Features Paver Block, Double Wide Drive
Garage Spaces 2.0
Pool In Ground, Salt Water, Self Cleaner
Waterfront Description Bayfront, Cove, Rip Lease, Riparian Rights
Roof Type Timberline
Garage Yes
Building
Lot Description Bayfront, Bayside, Bulkhead, Cove, Dead End Street, Fenced Area, Riparian Rts
Story 3
Foundation Slab
Architectural Style Contemporary
Level or Stories 3
Structure Type Balcony, Deck, Dock, Fence, Outdoor Shower, Security System, Thermal Window
New Construction No
Schools
Elementary Schools Osbornville
Middle Schools Lake Riviera
High Schools Brick Twp.
Others
Senior Community No
Tax ID 07-00211-18-00011
Read Less Info
Want to know what your home might be worth? Contact us for a FREE valuation!

Our team is ready to help you sell your home for the highest possible price ASAP

Bought with Realty One Group Central
GET MORE INFORMATION





