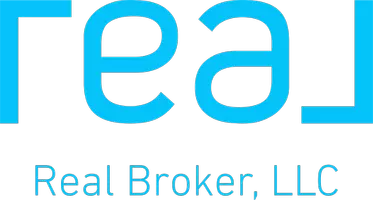For more information regarding the value of a property, please contact us for a free consultation.
Key Details
Sold Price $420,000
Property Type Single Family Home
Sub Type Adult Community
Listing Status Sold
Purchase Type For Sale
Municipality Florence (FLO)
MLS Listing ID 22123091
Sold Date 09/27/21
Style Detached
Bedrooms 2
Full Baths 2
Half Baths 1
HOA Fees $254/mo
HOA Y/N Yes
Year Built 2010
Annual Tax Amount $7,285
Tax Year 2020
Property Sub-Type Adult Community
Source MOREMLS (Monmouth Ocean Regional REALTORS®)
Property Description
This Stunning Brighton Ranch w/Finished Walk up Basement Truly Shows like a Model Home. Large Foyer w/views of Great Room w/Vaulted Ceiling, Gas FP & Gleaming HW Flooring. Spacious Gourmet Kitchen w/42'' Custom Cabinetry, Granite Counters, SS Appliances, Tiled Back Splash & Breakfast Bar. Private Owners Suite w/Tray Ceiling, Sitting Area & Large Walk in Closet. Master Bath w/Soaking Tub, Stall Shower & Dual Sink Vanity. Guest BR Adjacent to Full Bath. Private Study w/French Doors which Can be Used as 3rd BR. Finished Walk up Basement w/Custom Designed Wall Unit & Half BA. Storage Area. Back Yard Features Multi Level Paver Patio w/Gas Hook Up for Your Grill. Stunning Partial Stone Elevation, Two Car Garage w/Carriage House Door. Plush Landscaping. This Home is Simply a Must See! Community Features Outdoor Pool, Club House & State of the Art Fitness Center.
Location
State NJ
County Burlington
Area Florence
Direction Heading northeast on Monmouth Rd toward Applegate Rd, turn left onto Applegate Rd, destination will be on the left. Heading west on Monmouth Rd toward NJ-68 S, turn right onto Applegate Rd, destination will be on the left
Rooms
Basement Finished, Walk-Out Access
Interior
Interior Features Attic, Built-Ins, Dec Molding, Security System, Breakfast Bar, Recessed Lighting
Heating Natural Gas, Forced Air
Cooling Central Air
Flooring Ceramic Tile, W/W Carpet, Wood
Fireplaces Number 1
Fireplace Yes
Exterior
Exterior Feature Patio, Sprinkler Under
Parking Features Double Wide Drive, Direct Access
Garage Spaces 2.0
Pool Common, Concrete
Amenities Available Professional Management, Association, Exercise Room, Community Room, Swimming, Pool, Clubhouse, Common Area
Roof Type Shingle
Garage Yes
Private Pool Yes
Building
Story 1
Sewer Public Sewer
Water Public
Architectural Style Detached
Level or Stories 1
Structure Type Patio,Sprinkler Under
New Construction No
Schools
Elementary Schools Roebling
Middle Schools Riverfront
High Schools Florence Memorial
Others
HOA Fee Include Trash,Common Area,Exterior Maint,Lawn Maintenance,Pool,Snow Removal
Senior Community Yes
Tax ID 15-00147-12-00012
Pets Allowed Dogs OK, Cats OK
Read Less Info
Want to know what your home might be worth? Contact us for a FREE valuation!

Our team is ready to help you sell your home for the highest possible price ASAP

Bought with RE/MAX Tri County




