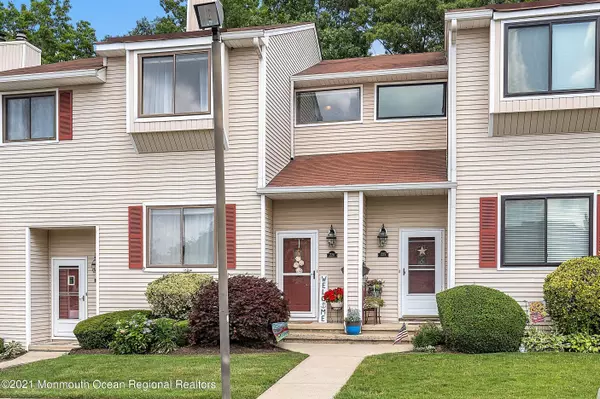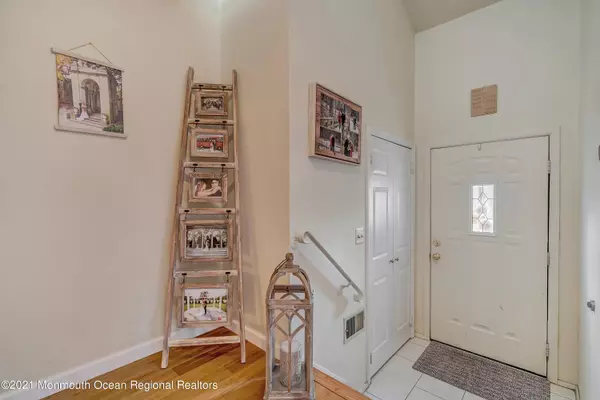For more information regarding the value of a property, please contact us for a free consultation.
Key Details
Sold Price $330,000
Property Type Condo
Sub Type Condominium
Listing Status Sold
Purchase Type For Sale
Municipality Middletown (MID)
Subdivision Cherry Tree Vlg
MLS Listing ID 22120980
Sold Date 08/11/21
Style Townhouse
Bedrooms 2
Full Baths 1
Half Baths 1
HOA Fees $308/mo
HOA Y/N Yes
Originating Board MOREMLS (Monmouth Ocean Regional REALTORS®)
Year Built 1979
Annual Tax Amount $5,651
Tax Year 2020
Lot Size 1,742 Sqft
Acres 0.04
Lot Dimensions 20 x 80
Property Description
Welcome to Cherry Tree Village. Spacious two bedroom 1 1/2 bath townhome with lots of storage. Sunfilled livingroom has vaulted ceilings, bamboo flooring,and wood burning fireplace. Second level has diningroom overlooking the livingroom with bamboo flooring. Large kitchen with stainless appliances and breakfast nook with plenty of storage in the built-in desk area. 1/2 bath is conviniently located in the hall. Third floor offers two generous sized bedrooms, one is the master with walk-in closet attached bath that is shared with the hallway. Completing the home there is a finished basement with lots of closet space, an oversized crawl space for more storage and access to the private fenced in patio backing up to a wooded area. Convenientlt located to major hwys. shopping. train and ferry.
Location
State NJ
County Monmouth
Area Middletown
Direction Hwy 35 to Cherry Tree Farm Rd to Club House Dr. Turn right at the tennis courts.
Rooms
Basement Crawl Space, Partially Finished, Walk-Out Access
Interior
Interior Features Attic, Built-Ins, Ceilings - 9Ft+ 1st Flr
Heating Natural Gas, Forced Air
Cooling Central Air
Flooring Ceramic Tile, Linoleum/Vinyl, W/W Carpet, Wood
Fireplaces Number 1
Fireplace Yes
Exterior
Exterior Feature Fence, Patio, Storm Door(s), Thermal Window
Parking Features Asphalt, Assigned
Amenities Available Tennis Court, Association, Playground
Roof Type Shingle
Garage No
Building
Story 3
Sewer Public Sewer
Water Public
Architectural Style Townhouse
Level or Stories 3
Structure Type Fence,Patio,Storm Door(s),Thermal Window
Schools
Elementary Schools Harmony
Middle Schools Thorne
High Schools Middle North
Others
HOA Fee Include Trash,Common Area,Exterior Maint,Lawn Maintenance,Mgmt Fees,Snow Removal,Water
Senior Community No
Tax ID 32-00596-0000-00177
Pets Allowed Dogs OK, Cats OK
Read Less Info
Want to know what your home might be worth? Contact us for a FREE valuation!

Our team is ready to help you sell your home for the highest possible price ASAP

Bought with Heritage House Sotheby's International Realty




