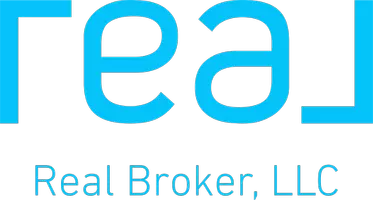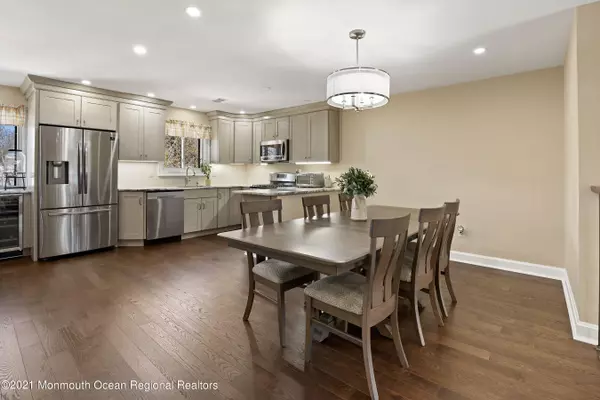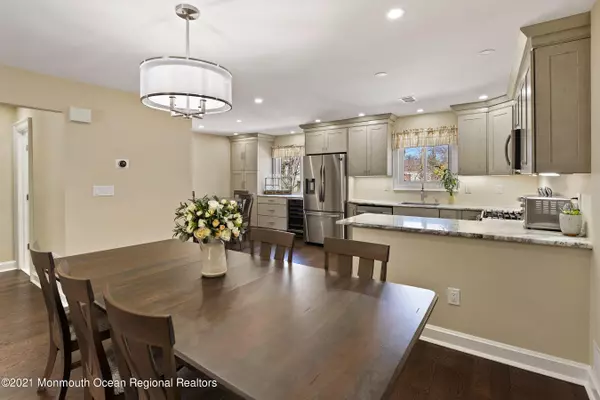For more information regarding the value of a property, please contact us for a free consultation.
Key Details
Sold Price $435,000
Property Type Condo
Sub Type Condominium
Listing Status Sold
Purchase Type For Sale
Square Footage 1,668 sqft
Price per Sqft $260
Municipality Middletown (MID)
Subdivision Cherry Tree Vlg
MLS Listing ID 22110352
Sold Date 06/15/21
Style End Unit,Townhouse
Bedrooms 3
Full Baths 2
Half Baths 1
HOA Fees $326/mo
HOA Y/N Yes
Originating Board MOREMLS (Monmouth Ocean Regional REALTORS®)
Year Built 1979
Annual Tax Amount $5,506
Tax Year 2019
Lot Size 3,049 Sqft
Acres 0.07
Lot Dimensions 40 x 80
Property Description
Fabulous gut renovated end unit in the desirable Cherry Tree Village! Open concept, 3 bedrooms, 2.5 baths, finished basement, paver patio & storage galore. Everything is new- Kitchen has stainless steel appliances, 5 burner stove, quartzite counter tops, new cabinets, under counter lighting & a wine fridge! Ventless gas fireplace in living room w/ custom mantle. New interior doors, beautiful railings, new hardwood floors, newly carpeted stairs & landings, spectacular baths w/heated floors, granite counters. Ensuite bath has oversized shower and closet system. New ceiling fans, nest system w/hard wired smoke & carbon detectors. Ring doorbell. All new ceiling fans, 2-zoned A/C, hard lined internet throughout.
Location
State NJ
County Monmouth
Area Middletown
Direction Hwy 35 to Cherry Tree Farm Road to Clubhouse Drive
Rooms
Basement Finished, Full Finished, Heated, Walk-Out Access
Interior
Interior Features Attic - Other, Recessed Lighting
Heating Natural Gas, Radiant, Forced Air
Cooling 2 Zoned AC
Flooring Linoleum/Vinyl
Fireplaces Number 1
Fireplace Yes
Exterior
Exterior Feature Fence, Patio
Parking Features Assigned, Common, Visitor, None
Amenities Available Tennis Court, Association, Common Access, Basketball Court, Common Area, Landscaping, Playground
Roof Type Shingle
Garage No
Building
Story 3
Sewer Public Sewer
Water Public
Architectural Style End Unit, Townhouse
Level or Stories 3
Structure Type Fence,Patio
New Construction No
Schools
Elementary Schools Harmony
Middle Schools Thorne
High Schools Middle North
Others
HOA Fee Include Common Area,Exterior Maint,Lawn Maintenance,Mgmt Fees,Snow Removal
Senior Community No
Tax ID 32-00596-0000-00249
Pets Allowed Dogs OK, Cats OK
Read Less Info
Want to know what your home might be worth? Contact us for a FREE valuation!

Our team is ready to help you sell your home for the highest possible price ASAP

Bought with RE/MAX Central




