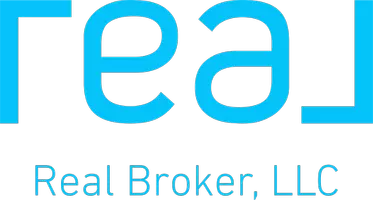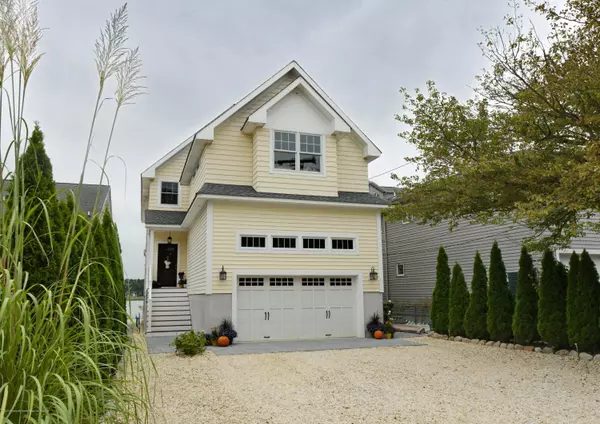For more information regarding the value of a property, please contact us for a free consultation.
Key Details
Sold Price $832,000
Property Type Single Family Home
Sub Type Single Family Residence
Listing Status Sold
Purchase Type For Sale
Square Footage 2,534 sqft
Price per Sqft $328
Municipality Brick (BRK)
Subdivision Cherry Quay
MLS Listing ID 22032610
Sold Date 03/05/21
Style Custom
Bedrooms 3
Full Baths 2
Half Baths 1
HOA Y/N No
Originating Board MOREMLS (Monmouth Ocean Regional REALTORS®)
Year Built 2013
Annual Tax Amount $14,256
Tax Year 2019
Lot Dimensions 40 x 150
Property Description
Spectacular waterfront home with southern exposure located on open water with amazing views and beautiful year round sunsets! This Cherry Quay beauty offers open concept living, 3BR/2.5BA, 2-car garage, 2 gas fireplaces, hardwood floors throughout and 3 balconies to enjoy the scenic views! Architectural details include custom craftsman trim pkg. throughout consisting of board & batten, shiplap, wainscoting w/ceiling treatments & built-ins. Fully equipped kitchen w/soft close cabinets, S/S KitchenAid appliances, 5 Burner counter top stove, wall oven/microwave, center island, granite counter tops, banquette area and balcony overlooking the water. Master suite has fireplace & sitting room, WIC and balcony overlooking the water. Breathtaking ensuite with carrera marble, 2 full length vanities w/makeup station, grand shower has 2 overhead rain showers with Hansgrohe fixtures & free-standing soaking tub, radiant heated floors & crystal chandelier. Full walk-up attic offers over 500 sq.ft. with a balcony overlooking the water that can be finished for additional living space. Plenty of waterfront space underneath the home for outdoor entertaining and storage. 50 ft. finger dock with Riparian Rights to extend another 50 feet. Home was custom built after Sandy - fully elevated and FEMA compliant. No better time than now to invest in your lifestyle!
Location
State NJ
County Ocean
Area Cherry Quay
Direction Drum Point Road to Cherry Quay Road to bear right at end. Continue left on Seagoin Road to home on right.
Rooms
Basement Dirt Floor, Partially Finished
Interior
Interior Features Attic - Walk Up, Built-Ins, Ceilings - 9Ft+ 1st Flr, Ceilings - 9Ft+ 2nd Flr, Dec Molding, French Doors, Sliding Door, Recessed Lighting
Heating Natural Gas, Radiant, HWBB, 3+ Zoned Heat
Cooling 2 Zoned AC
Flooring Marble, Wood
Fireplaces Number 2
Fireplace Yes
Window Features Insulated Windows
Exterior
Exterior Feature Balcony, Patio, Pier Dock, Storage, Thermal Window
Parking Features Gravel, Double Wide Drive, Off Street, Direct Access
Garage Spaces 2.0
Amenities Available Beach, Association, Playground
Waterfront Description Bayfront,Bayside,Bulkhead,Riparian Rights
Roof Type Timberline
Garage Yes
Building
Lot Description Bayfront, Bayside, Bulkhead, Riparian Rts
Story 3
Foundation Piling
Sewer Public Sewer
Water Public
Architectural Style Custom
Level or Stories 3
Structure Type Balcony,Patio,Pier Dock,Storage,Thermal Window
New Construction No
Schools
Elementary Schools Emma Havens Young
Middle Schools Lake Riviera
High Schools Brick Twp.
Others
Senior Community No
Tax ID 07-00329-0000-00702
Read Less Info
Want to know what your home might be worth? Contact us for a FREE valuation!

Our team is ready to help you sell your home for the highest possible price ASAP

Bought with Patrick Parker Realty
GET MORE INFORMATION





