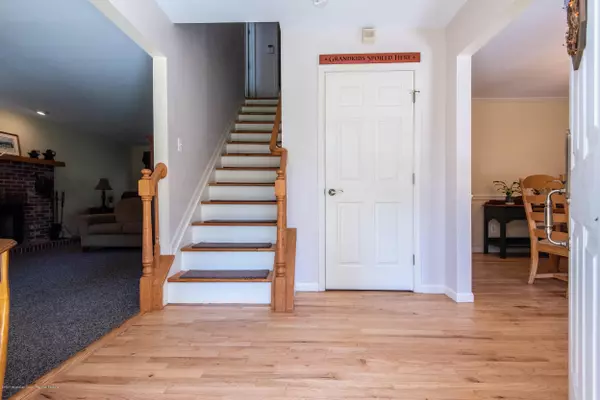For more information regarding the value of a property, please contact us for a free consultation.
Key Details
Sold Price $450,000
Property Type Single Family Home
Sub Type Single Family Residence
Listing Status Sold
Purchase Type For Sale
Square Footage 2,085 sqft
Price per Sqft $215
Municipality Jackson (JAC)
Subdivision Royal Woods 11
MLS Listing ID 22035953
Sold Date 12/10/20
Style Colonial
Bedrooms 3
Full Baths 2
Half Baths 1
HOA Y/N No
Originating Board MOREMLS (Monmouth Ocean Regional REALTORS®)
Year Built 2001
Annual Tax Amount $8,824
Tax Year 2019
Lot Size 2.970 Acres
Acres 2.97
Lot Dimensions 175x736
Property Description
Pretty as a Picture! Enjoy this Delightful 3 Bedroom Colonial Home Boasting a Sitting & Rocking Front Porch & Outdoor Deck within a Private, Fenced Backyard with Sprinklers Off The Eat-In Kitchen. Other Features include a Woodburning Fireplace in the Living Room, Hardwood Floors in the Foyer, Dining Room, Landing and Bedroom, Master Suite with Tray Ceiling, Walk-in Closet, and Attached Jacuzzi Tub, Shower, and Double Sinks. Upstairs Washer & Dryer PLUS a BONUS Room above the 2-Car Attached Garage which can be used as a Home Office, Playroom, or Den. Good Bones include Ample Storage in Full Basement, Replaced Furnace, Central Air Conditioning, & Hot Water Heater. Located on a Cul-de-Sac, this 2.97 Acre Property Backs Up to a Conservation Area. Close to Shopping, Transportation, & Schools.
Location
State NJ
County Ocean
Area Pleasant Grove
Direction GSP to Exit 98 to I-195 West towards Trenton. Take Exit 22. Left on Jackson Mills Road (County 638). Continue Straight. Make Left onto Frank Applegate Road to Left onto Olivia Way. Make U-Turn on Olivia to Home on Right Side of Street.
Rooms
Basement Full, Unfinished
Interior
Interior Features Attic - Pull Down Stairs, Bonus Room, Dec Molding, Eat-in Kitchen, Recessed Lighting
Heating Natural Gas, Forced Air
Cooling Central Air
Flooring Ceramic Tile, Tile, W/W Carpet, Wood
Fireplaces Number 1
Fireplace Yes
Exterior
Exterior Feature Deck, Fence, Porch - Open, Shed, Sprinkler Under, Thermal Window, Porch - Covered, Lighting
Parking Features Asphalt, Double Wide Drive, Driveway, Off Street, On Street, Direct Access
Garage Spaces 2.0
Roof Type Shingle
Garage Yes
Building
Lot Description Back to Woods, Cul-De-Sac, Oversized, Treed Lots, Wooded
Story 2
Sewer Septic Tank
Water Well
Architectural Style Colonial
Level or Stories 2
Structure Type Deck,Fence,Porch - Open,Shed,Sprinkler Under,Thermal Window,Porch - Covered,Lighting
New Construction No
Schools
Elementary Schools Switlik
Middle Schools Carl W. Goetz
High Schools Jackson Memorial
Others
Senior Community No
Tax ID 12-09301-0000-00022
Read Less Info
Want to know what your home might be worth? Contact us for a FREE valuation!

Our team is ready to help you sell your home for the highest possible price ASAP

Bought with Keller Williams Realty Cherry Hill




