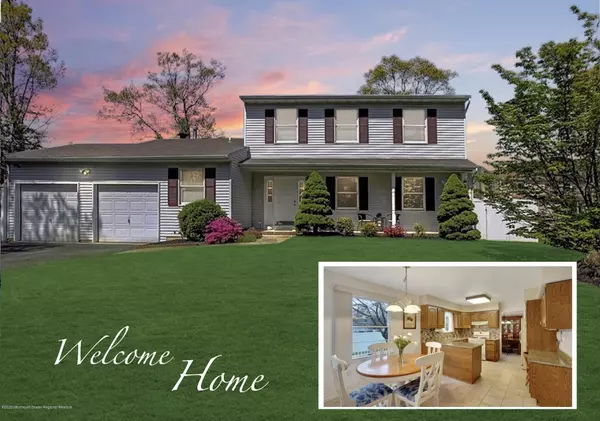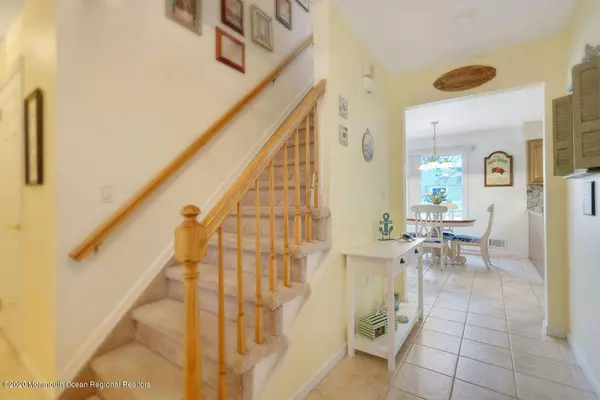For more information regarding the value of a property, please contact us for a free consultation.
Key Details
Sold Price $349,900
Property Type Single Family Home
Sub Type Single Family Residence
Listing Status Sold
Purchase Type For Sale
Square Footage 2,000 sqft
Price per Sqft $174
Municipality Brick (BRK)
Subdivision Baywood
MLS Listing ID 22005935
Sold Date 04/28/20
Style Colonial
Bedrooms 3
Full Baths 2
Half Baths 1
HOA Y/N No
Originating Board MOREMLS (Monmouth Ocean Regional REALTORS®)
Year Built 1986
Annual Tax Amount $6,541
Tax Year 2019
Lot Dimensions 86 x 90
Property Description
Situated at the end of a quiet street is this beautiful Classic Colonial Home. Enter the inviting foyer that opens to the formal living and dining rooms. The open layout lends nicely to entertaining. Quality Anderson windows, let light pour in. The kitchen features a spacious breakfast area, wood cabinetry, stone counters and a glass backsplash. A gas fireplace adds warmth to the family room and sliding doors lead to the backyard with Trex deck, maintenance free vinyl fence, a meticulous lawn. Room for a pool. Large laundry room with sink and a half bath complete the first level. Upstairs, find three nice sized bedrooms. The master bedroom includes a walk-in closet and private en suite. Attached, two car garage has custom cabinetry and workbench. Legendary Jersey Shore! Ideal location! Also included: 12x8' Shed with Electric. Irrigation, on Well with Timer and Water Sensor. Nearby recreation: Traders Cove Marina and Park; two playgrounds, a walking path and gazebo, fishing and crabbing docks, boat slips. Hibbard Park; two playgrounds, jogging path, picnic areas, two dog parks basketball and pickleball courts. Nearby beaches and boardwalks and entertainment! Also convenient to major roads of travel; GSP, Rt 70, shopping and more! *Not in a flood zone.
Location
State NJ
County Ocean
Area Baywood
Direction Drum Point to Right on Bywood to Right on Holly to Cedar Drive.
Rooms
Basement Crawl Space
Interior
Interior Features Attic, Sliding Door
Heating Natural Gas
Cooling Central Air
Fireplaces Number 1
Fireplace No
Exterior
Exterior Feature Deck, Fence, Shed, Storage
Parking Features Driveway, Direct Access, Oversized, Workshop in Garage
Garage Spaces 2.0
Roof Type Timberline
Garage Yes
Building
Story 2
Sewer Public Sewer
Water Public
Architectural Style Colonial
Level or Stories 2
Structure Type Deck,Fence,Shed,Storage
Schools
Elementary Schools Osbornville
Middle Schools Lake Riviera
High Schools Brick Twp.
Others
Senior Community No
Tax ID 07-00302-0000-00030
Read Less Info
Want to know what your home might be worth? Contact us for a FREE valuation!

Our team is ready to help you sell your home for the highest possible price ASAP

Bought with RE/MAX Central
GET MORE INFORMATION





