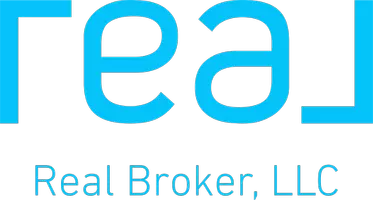UPDATED:
Key Details
Property Type Single Family Home
Sub Type Adult Community
Listing Status Active
Purchase Type For Sale
Square Footage 2,733 sqft
Price per Sqft $219
Municipality Jackson (JAC)
Subdivision Westlake Gcc
MLS Listing ID 22514911
Style Detached
Bedrooms 3
Full Baths 3
HOA Fees $344/mo
HOA Y/N Yes
Year Built 2001
Lot Size 8,276 Sqft
Acres 0.19
Property Sub-Type Adult Community
Source MOREMLS (Monmouth Ocean Regional REALTORS®)
Property Description
Step inside to a welcoming formal living room and dining room, perfect for entertaining. The first-floor primary suite is a private retreat with a walk-in closet and full ensuite bath. An additional bedroom and full bath on the main level offer flexible living options. The open-concept living and dining area centers around a cozy gas fireplace, while the sun-drenched bonus sunroom leads to a private outdoor patio—ideal for relaxing or hosting guests. Upstairs, the versatile loft provides ample space for visitors, a home office, or hobby area, complete with a third bedroom and full bath. Impeccably kept and tastefully updated, this home is truly move-in ready.
Enjoy the resort lifestyle at Westlake, featuring a private 18-hole championship golf course, indoor and outdoor pools, tennis, pickleball, fitness center, walking trails, clubhouse dining, and a vibrant calendar of social events.
Don't miss your chance to call this exceptional home yours.
Location
State NJ
County Ocean
Area Jackson Twnsp
Direction South Cooks Bridge to Westlake Blvd. left on Pine Lakes Circle, left on Maidstone to Shoal
Rooms
Basement None
Interior
Interior Features Attic - Pull Down Stairs, Bonus Room, Ceilings - 9Ft+ 1st Flr, Ceilings - 9Ft+ 2nd Flr, Dec Molding, Loft, Eat-in Kitchen, Recessed Lighting
Heating Natural Gas, Forced Air
Cooling Central Air
Fireplaces Number 1
Inclusions Washer, Window Treatments, Blinds/Shades, Dishwasher, Dryer, Microwave, Stove, Refrigerator
Fireplace Yes
Exterior
Exterior Feature Underground Sprinkler System
Garage Spaces 2.0
Pool Common
Amenities Available Tennis Court(s), Management, Association, Exercise Room, Community Room, Common Access, Pool, Golf Course, Clubhouse, Common Area
Roof Type Timberline
Porch Patio
Garage Yes
Private Pool Yes
Building
Lot Description Corner Lot
Sewer Public Sewer
Water Public
Architectural Style Detached
Structure Type Underground Sprinkler System
Others
HOA Fee Include Common Area,Golf Course,Mgmt Fees,Pool,Rec Facility,Snow Removal
Senior Community Yes
Tax ID 12-14703-0000-00001
Pets Allowed Dogs OK, Cats OK





