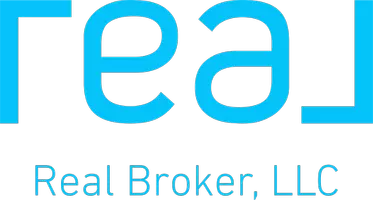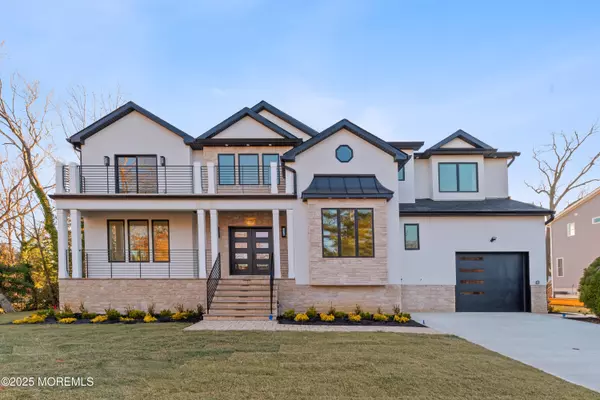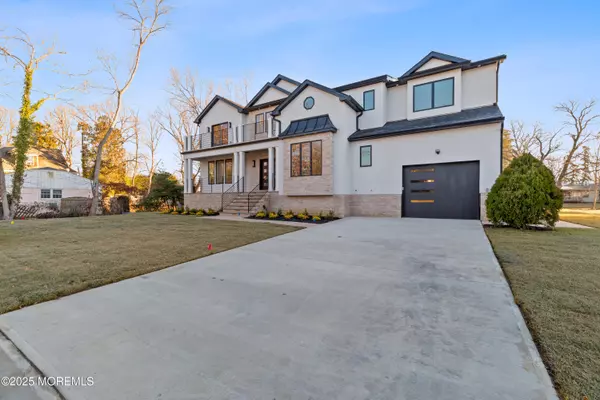UPDATED:
01/03/2025 12:19 AM
Key Details
Property Type Single Family Home
Sub Type Single Family Residence
Listing Status Active
Purchase Type For Sale
Municipality Long Branch (LON)
MLS Listing ID 22500042
Style Custom,Colonial,2 Story,Other - See Remarks
Bedrooms 7
Full Baths 5
Half Baths 1
HOA Y/N No
Originating Board MOREMLS (Monmouth Ocean Regional REALTORS®)
Annual Tax Amount $8,433
Tax Year 2023
Lot Size 0.340 Acres
Acres 0.34
Lot Dimensions 100 x 150
Property Description
As you step inside, you'll be greeted by a formal living room and a dining room, both of which exude elegance and style. The heart of the home is the state-of-the-art eat-in kitchen equipped with premium Wolf appliance package . The kitchen offers a walk-in pantry, providing ample storage for all your culinary essent. The bright family room, located off the kitchen, features wall-to-wall closets, adding convenience . This inviting space offers the perfect spot for relaxation and entertaining. View the 16x32 gated pool area from Kitchen windows For added convenience, the main level includes a guest suite or home office with an attached full bathroom, offering versatility for your needs. A powder room on this level ensures ease and comfort for guests.
Heading upstairs, you'll find separate living suites offering privacy and comfort. The expansive master suite is a true retreat, complete with walk-in closets and a beautifully designed marble bathroom featuring a modern tub and a walk-in shower. The master suite also includes a private balcony, providing the perfect spot to enjoy a morning coffee or unwind at the end of the day. Adjacent to the master suite, you'll find a separate home office or nursery, allowing for additional flexible space.
The upper level also includes two separate wings, each containing two bedrooms and a full bathroom, perfect for family members or guests. A spacious upstairs laundry room features two sets of machines, making laundry tasks more efficient and convenient. There's also an additional room that can be customized to suit your needs.
The home has over 2200 sq ft basement waiting to be finished, already having egress windows and a door leading to the outside, offering endless possibilities for recreation, storage, or additional living space.
This home truly has it all , luxury, and modern design. With its prime location and exceptional craftsmanship, it is the perfect place to call home. Don't miss out on the opportunity to make this dream home yours!
Location
State NJ
County Monmouth
Area West End
Direction Hollywood Ave, to Monmouth Pl
Rooms
Basement Ceilings - High, Full, Unfinished, Walk-Out Access
Interior
Heating Natural Gas, 2 Zoned Heat
Cooling Central Air, 3+ Zoned AC
Fireplace No
Exterior
Exterior Feature Balcony, Deck, Fence, Patio, Rec Area, Swimming, Terrace, Porch - Covered, Lighting
Garage Spaces 1.0
Roof Type Shingle
Building
Story 3
Sewer Public Sewer
Architectural Style Custom, Colonial, 2 Story, Other - See Remarks
Level or Stories 3
Structure Type Balcony,Deck,Fence,Patio,Rec Area,Swimming,Terrace,Porch - Covered,Lighting
New Construction Yes
Schools
Middle Schools Long Branch
Others
Senior Community No
Tax ID 27-00101-0000-00009-02





