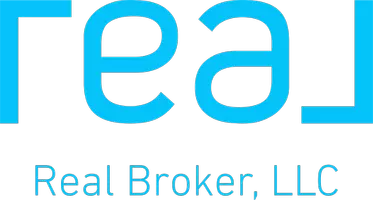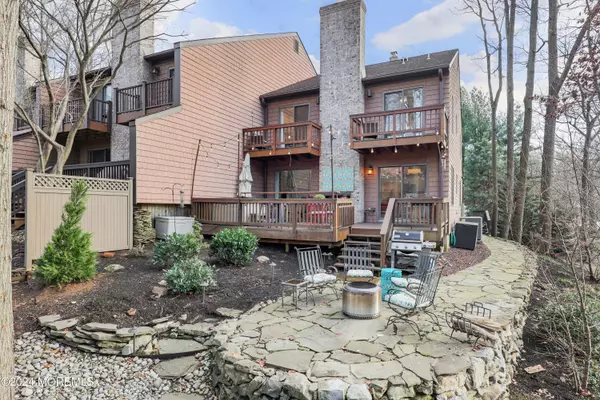UPDATED:
01/05/2025 07:56 AM
Key Details
Property Type Condo
Sub Type Condominium
Listing Status Active
Purchase Type For Sale
Square Footage 1,807 sqft
Price per Sqft $359
Municipality Middletown (MID)
MLS Listing ID 22435802
Style End Unit,Townhouse,2 Story
Bedrooms 3
Full Baths 2
Half Baths 1
HOA Fees $350/mo
HOA Y/N Yes
Originating Board MOREMLS (Monmouth Ocean Regional REALTORS®)
Year Built 1988
Annual Tax Amount $8,514
Tax Year 2023
Lot Size 1,306 Sqft
Acres 0.03
Property Description
Welcome to your dream home! This one-of-a-kind, beautifully updated townhome offers the perfect mix of luxury, comfort, and unparalleled convenience. From the moment you step inside, you'll be captivated by its modern upgrades and impeccable attention to detail. Recent updates include a new HVAC system, moldings, flooring, dishwasher, refrigerator, dryer, basement, patio, and backyard landscaping making this home truly move-in ready. It's a space designed for both relaxing and entertaining, where countless memories are waiting to be made! Nestled in an incredible location, this property puts you at the center of everything you could want. Enjoy an effortless commute with the NYC ferry just minutes away spend sunny afternoons at Sandy Hook State Park less than a mile away, or explore the trails and beauty of Hartshorne Woods just steps from your door. And when it's time for a night out, the vibrant energy of Red Bank's trendy music, arts, and dining scene is right around the corner.
Families will love the added benefit of an excellent school system, while everyone will appreciate the endless recreational opportunities this area has to offer.
Homes like this, with its unbeatable combination of updates, amenities, and location, don't stay on the market for long! Schedule your private viewing today and discover why this luxurious townhome is everything you've been waiting for. Don't miss your chance to make it yours!
Location
State NJ
County Monmouth
Area Navesink
Direction Rt. 36 East to right onto Navesink Ave., R into Woods End driveway
Rooms
Basement Ceilings - High, Finished
Interior
Interior Features Dec Molding, Sliding Door, Recessed Lighting
Heating Natural Gas, Forced Air
Cooling Central Air
Flooring Ceramic Tile, Wood
Fireplaces Number 1
Inclusions Washer, Wall Oven, Blinds/Shades, Dishwasher, Dryer, Light Fixtures, Microwave, Stove, Refrigerator, Screens, Fireplace Equipment, Garage Door Opener, Gas Cooking, Intercom
Fireplace Yes
Exterior
Exterior Feature Balcony, Deck, Thermal Window
Parking Features Common, Driveway, Direct Access
Garage Spaces 1.0
Amenities Available Association, No Pool, Common Area
Roof Type Timberline,Shingle
Garage Yes
Building
Lot Description Back to Woods
Story 2
Sewer Public Sewer
Water Public
Architectural Style End Unit, Townhouse, 2 Story
Level or Stories 2
Structure Type Balcony,Deck,Thermal Window
Schools
Elementary Schools Navesink Elementary
Middle Schools Bayshore
High Schools Middle South
Others
HOA Fee Include Common Area,Lawn Maintenance,Snow Removal
Senior Community No
Tax ID 32-00746-0000-00143
Pets Allowed Cats OK





