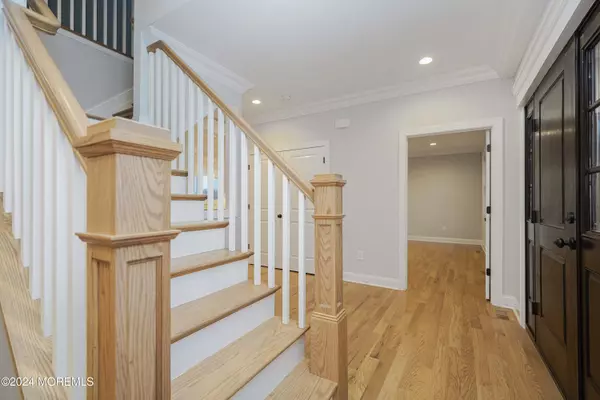UPDATED:
01/06/2025 07:47 AM
Key Details
Property Type Single Family Home
Sub Type Single Family Residence
Listing Status Active
Purchase Type For Sale
Municipality Oceanport (OCP)
MLS Listing ID 22432743
Style Custom,Detached
Bedrooms 4
Full Baths 5
HOA Y/N No
Originating Board MOREMLS (Monmouth Ocean Regional REALTORS®)
Year Built 2024
Lot Size 1.000 Acres
Acres 1.0
Property Description
The main floor includes a versatile room that can be used as a fifth bedroom or a home office, providing flexibility to suit your needs. The gourmet kitchen is a chef's dream, complete with a 48-inch stove, 60-inch fridge/freezer, 100-bottle wine fridge, ice maker, a wine bar with a sink, and granite countertops. 3 ½-inch hardwood floors flow throughout the home, adding warmth and elegance. The open-concept design is highlighted by an 8-foot sliding door that leads to a large waterproof fiberglass deck, perfect for entertaining and enjoying outdoor gatherings. The oversized deck covers an additional large patio below, perfect for rainy days.
Upstairs, the primary suite boasts a luxurious en suite bathroom and a walk-in closet, while a secondary bedroom also features a private en suite. Two additional bedrooms share access to another bathroom. The home also offers a walk-up attic and an unfinished bonus room above the garage, providing potential for additional living space.
The property includes an attached two-car garage, as well as a 60 x 30 detached garage with 11'6" ceilings and 200-amp electrical service, ideal for storage or a workshop. This home is framed with 2x6 spray foam insulation for energy efficiency and features high-quality Anderson Windows and custom molding throughout.
Every space has been meticulously designed, offering details that photos and words simply cannot capture. Come see for yourself what makes this impressive property truly unique. This home must be experienced in person!
Located just minutes from New Jersey shore beaches, Monmouth Park, and major NYC transportation hubs, this property offers the perfect blend of coastal living and urban convenience. Don't miss this exceptional opportunity to make this dream home your reality!
Location
State NJ
County Monmouth
Area Port-Au-Peck
Direction Port Au Peck Ave. between Branchport Ave. & Myrtle Ave.
Rooms
Basement Ceilings - High, Finished, Full, Heated, Sliding Glass Door, Walk-Out Access
Interior
Interior Features Attic - Walk Up, Bonus Room, Ceilings - 9Ft+ 1st Flr, Dec Molding, Sliding Door, Wet Bar, Recessed Lighting
Heating Forced Air, 3+ Zoned Heat
Cooling Central Air, 3+ Zoned AC
Flooring Engineered
Fireplaces Number 1
Inclusions AC Units, Wall Oven, Ceiling Fan(s), Dishwasher, Double Oven, Light Fixtures, Microwave, Stove, Stove Hood, Refrigerator, Screens, Freezer, Garbage Disposal, Garage Door Opener, Gas Cooking
Fireplace Yes
Window Features Insulated Windows
Exterior
Exterior Feature Deck, Sprinkler Under, Lighting
Parking Features Concrete, Driveway, Direct Access, Oversized, Storage, Workshop in Garage
Garage Spaces 2.0
Roof Type Timberline
Garage Yes
Building
Lot Description Back to Woods
Story 3
Sewer Public Sewer
Water Public
Architectural Style Custom, Detached
Level or Stories 3
Structure Type Deck,Sprinkler Under,Lighting
New Construction Yes
Schools
Elementary Schools Wolf Hill
Middle Schools Maple Place
High Schools Shore Reg
Others
Senior Community No
Tax ID 38-00065-0000-00005





