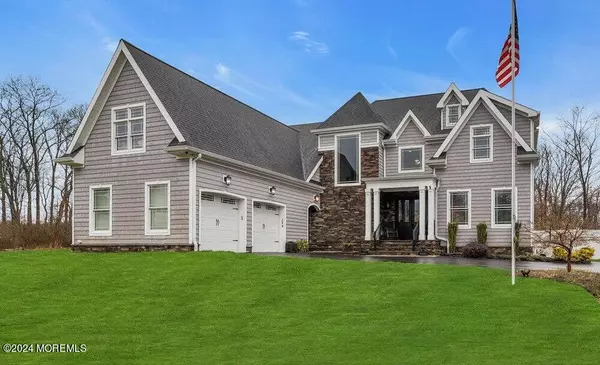
UPDATED:
11/15/2024 06:15 PM
Key Details
Property Type Single Family Home
Sub Type Single Family Residence
Listing Status Active
Purchase Type For Sale
Square Footage 3,678 sqft
Price per Sqft $323
Municipality Howell (HOW)
Subdivision Oak Leaf Est
MLS Listing ID 22419816
Style Custom,Craftsman
Bedrooms 4
Full Baths 3
Half Baths 1
HOA Y/N No
Originating Board MOREMLS (Monmouth Ocean Regional REALTORS®)
Year Built 2012
Annual Tax Amount $16,855
Tax Year 2023
Lot Size 1.520 Acres
Acres 1.52
Property Description
Inside, the home offers ample space for both entertainment and relaxation. The family room boasts a cozy fireplace, while the dining room, living room, and game room with a wet bar provide versatile areas for gathering with loved ones. The master bedroom showcases a stunning tray ceiling, and the master bath serves as a luxurious retreat, featuring a steam shower, indulgent bubble spa tub, double sinks, and opulent marble tile and countertop. Three additional bedrooms and another bathroom, complete with double sinks and a marble countertop, ensure abundant space for family and guests. The walk-up attic and spacious laundry room on the second floor contribute to the home's convenience and practicality. Radiant heating throughout the entire home, including the basement, guarantees optimal comfort and warmth. Notable features also include a central vacuum system, Anderson 400 windows throughout, security cameras, and a garage with ample height to accommodate SUVs. The rough wiring for interior audio and 2x6 exterior construction further enhance the home's appeal.
Conveniently positioned near Route 9, Garden State Parkway, shopping districts, and the scenic Manasquan Reservoir, this home seamlessly combines luxury with convenience. With an abundance of upgrades too numerous to list, this extraordinary property truly shines as a rare gem.
Location
State NJ
County Monmouth
Area Howell Twnsp
Direction Route 9 South to Right on Ford, Right on Brown, Left on Rodeo Ct.
Rooms
Basement Ceilings - High, Full, Heated, Unfinished, Walk-Out Access
Interior
Interior Features Attic - Walk Up, Bay/Bow Window, Bonus Room, Built-Ins, Ceilings - 9Ft+ 2nd Flr, Dec Molding, Den, French Doors, Security System, Wet Bar
Heating Propane, Radiant
Cooling 2 Zoned AC
Flooring Cement
Inclusions Blinds/Shades, Dishwasher, Central Vacuum, Dryer, Microwave, Self/Con Clean, Stove Hood, Refrigerator, Screens, Attic Fan, Freezer, Garage Door Opener
Fireplace No
Exterior
Exterior Feature Fence, Patio, Porch - Open, Sprinkler Under, Storm Door(s), Storm Window, Swimming, Porch - Covered, Lighting
Parking Features Asphalt, Double Wide Drive, Driveway
Garage Spaces 2.0
Pool Concrete, Fenced, In Ground, Pool Equipment, Salt Water
Roof Type Timberline
Garage No
Building
Lot Description Back to Woods, Cul-De-Sac, Oversized
Story 2
Foundation Slab
Sewer Septic Tank
Water Well
Architectural Style Custom, Craftsman
Level or Stories 2
Structure Type Fence,Patio,Porch - Open,Sprinkler Under,Storm Door(s),Storm Window,Swimming,Porch - Covered,Lighting
Others
Senior Community No
Tax ID 21-00072-0000-00013-03

GET MORE INFORMATION





